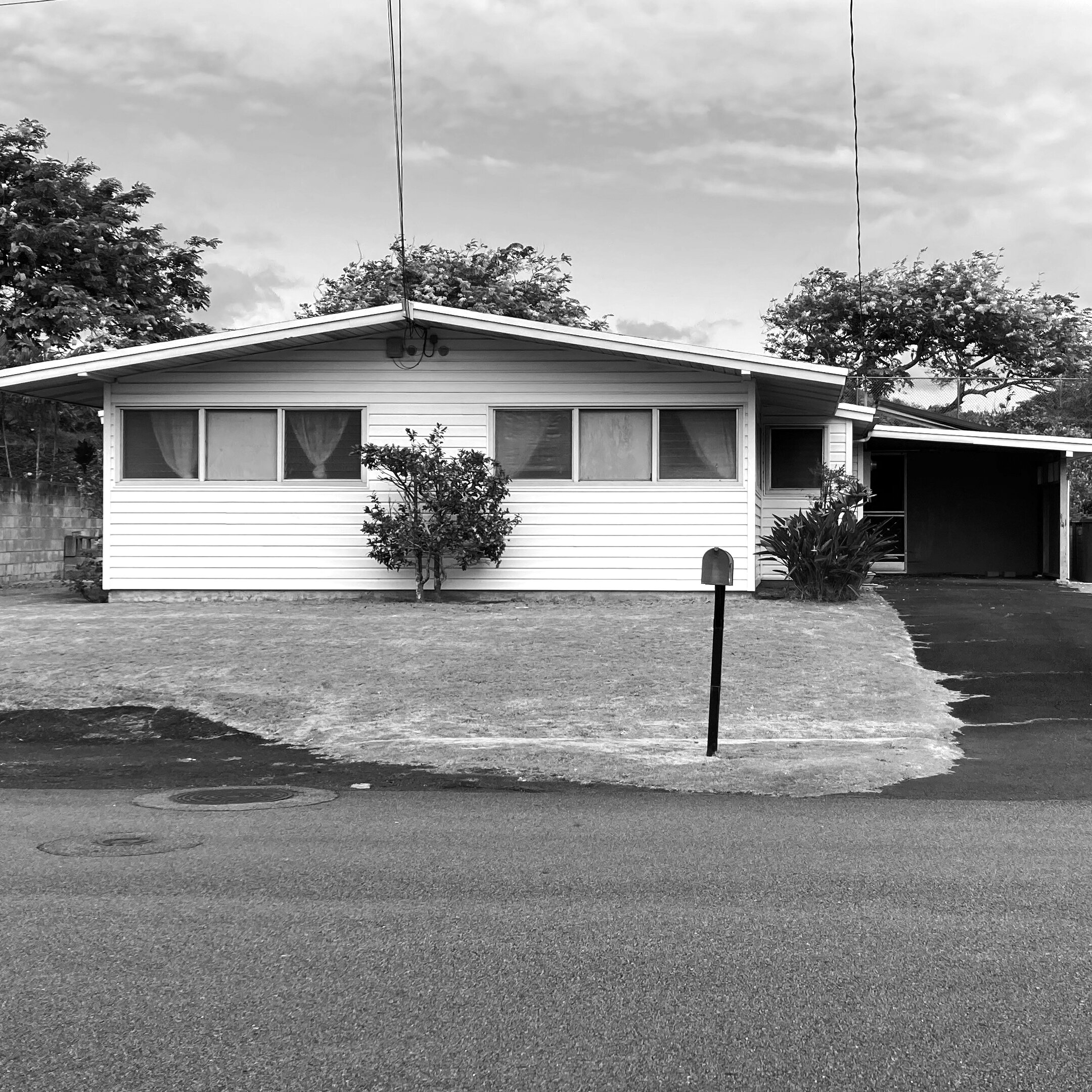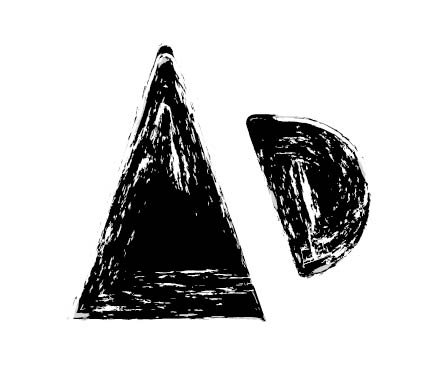Collection 1
In this first collection of homes, through the many material substitutions and climate adaptions the influence of the American Bungalow, New England Colonial and Victorian styles are all quite strong. A closer look at these adaptions can be found in this 1925 housing brochure put out by what would become the largest contractor and developer in the Islands. The early colonial style of architecture that the 19th century missionaries brought from their New England homeland eventually gave way to the quaint esthetic that the American bungalow provided in the early 20th century. While these homes became prolific in the middle and upper class suburbs of Honolulu, the municipal, commercial and religious buildings in the urban core were built in an array of imported styles. Architects tried hard to adapt the beaux-art, Italianate, Romanesque, Mediterranean, California Mission and even Gothic styles to the climate and lifestyle in Hawaii. These buildings are usually covered under the broad umbrella of the Hawaiian Renaissance style. This collection of images represents the adapted bungalow and colonial styles popular amongst the middle and upper classes of the 1920s, 30s and 40s in Honolulu.









Collection 2
While Downtown Honolulu developed in the Hawaiian Renaissance styles and its suburbs adopted the Bungalow and colonial styles, a modest architecture was evolving out of unique circumstances, aesthetics and cultures. This evolution was taking place across the rural districts on sugar plantations and homesteads. The Hawaiian plantation style featured a low profile wood roof, wood frames, single wall plank siding, large porticos and locally sourced finish materials. Roofs were the most distinguishable parts of Hawaiian plantation structures.
wide-hipped
double pitched or bellcast
Deep bracketed eaves
Revealed rafters tails or square fascia
The Hawaiian plantation house blends nicely into its surroundings and takes formal tips from its local geography and architecture. In the following collection of images. The plantation style home is shown first in its original assembly in the homesteads of Hawaii, second in its early uses outside of the plantation homestead and lastly as it was adapted to the suit the needs of suburban tract house developers throughout the 20th century. A closer look at these adaptions can be found in this 1925 housing brochure put out by what would become the largest contractor and developer in the Islands.















Collection 3
As the style gained its distinction as Hawaii’s prominent residential vernacular architects and home owners began using it for commercial buildings, places of worship, luxury developments and anonymous residential improvements. Its early use is was clearly more of influence on rather than replacement for the carpenter gothic churches of the 19th century. This collection shows examples of these various utilitarian, cultural and aesthetic adaptions.









The work prepared on this page is academic in nature and sources are continuously collected and added to the living bibliography bellow.
Frequent resources
Barthes, Roland. Elements of Semiology. Noonday Press, 1988.
Becket, Jan., and Joseph Singer. Pana O’ahu = Sacred Stones, Sacred Land. Honolulu: University of Hawai’i Press, 1999.
Brigham, William Tufts. The Ancient Hawaiian House. Whitefish, MT: Kessinger Pub., 2010.
Brooks, L. M. “THE POLYNESIAN FAMILY SYSTEM IN KAU, HAWAII. By E. S. Craighill Handy and Mary Kawena Pukui, with a Concluding Chapter on the History and Ecology of Kau by Elizabeth Green Handy. Wellington, New Zealand: The Polynesian Society, Inc., 1958. 259 Pp.” Social Forces, vol. 39, no. 1, 1960, p. 94.
"Cultural History of Three Traditional Hawaiian Sites (Chapter 1)." National Parks Service. Accessed October 30, 2020. https://www.nps.gov/parkhistory/online_books/kona/history1d.htm.
Eco, Umberto. “Function and Sign: The Semiotics of Architecture.” Rethinking Architecture: A Reader in Cultural Theory, Routledge, 1997, pp. 173–186.
Buck, Peter Henry, and Bernice Pauahi Bishop Museum. Arts and Crafts of Hawaii. Reprint of bound volume. ed., Bishop Museum Press, 2003.
Empire of Signs _ Roland Barthes – The line between signal and understanding. Associating different sign data to how we understand the world around us. Transfiguring the diagram into the spatial.
Handy, E. S. Craighill, Pukui, Mary Kawena et al. The Polynesian Family System in Ka-'U, Hawai'i. Polynesian Society, 1958.
Hays, K. Michael. “Critical Architecture: Between Culture and Form.” Perspecta, vol. 21, 1984, p. 14., doi:10.2307/1567078.
Hibbard, Don J.., et al. Hart Wood Architectural Regionalism in Hawaii. University of Hawaii Press, 2010.
Hibbard, Don J., and Augie Salbosa. Buildings of Hawaii. University of Virginia Press, 2011.
Guyer, Paul. “FORMALISM AROUND 1800: A GRUDGING CONCESSION TO AESTHETIC SENSIBILITY.” Filozofija i Društvo (Zbornik Radova), vol. 30, no. 2, 2019, pp. 241–256.
Jorgensen, Kelsy M.Y. E Hoi Ka Ui: Perspectives on Placemaking in Hawaii. School of Architecture, University of Hawaii at Mānoa, 2019.
Kamakau, Samuel Manaiakalani. The Works of the People of Old = Na Hana a Ka Po'e Kahiko. Bishop Museum Press, 1976.
Ladefoged, Thegn N. “Hawaiian Architectural Transformations during the Early Historic Era.” Asian Perspectives (Honolulu), vol. 30, no. 1, 1991, p. 57.
Laugier, Marc Antoine, and Samuel Wale. An Essay on Architecture; in Which Its True Principles Are Explained, and Invariable Rules Proposed, for Directing the Judgement and Forming the Taste of the Gentleman and the Architect .. Printed for T. Osborne and Shipton, 1755.
Malo, David, and Nathaniel Bright Emerson. Hawaiian Antiquities (Moolelo Hawaii). Hawaiian Gazette Co., Ltd., 1903.
Moholy-Nagy, Sibyl. Native Genius in Anonymous Architecture. Schocken Books, 1976.
Ossipoff, Vladimir, and Dean Sakamoto. Hawaiian Modern: The Architecture of Vladimir Ossipoff. Yale University Press, 2008.
Riznik, Barnes. “The Architecture of Charles W. Dickey: Hawaii and California. Robert Jay.” Winterthur Portfolio, vol. 28, no. 2/3, 1993, pp. 201–204., doi:10.1086/496625.
Semper, Gottfried. The Four Elements of Architecture and Other Writings. Cambridge University Press, 1989.
Seiler, Robert M. “Https://Www.ucalgary.ca/.” Https://Www.ucalgary.ca/, University of Calgary , people.ucalgary.ca/~rseiler/semiolog.htm.
Shinohara, Kazuo. “A Theory of Residential Architecture.” Japan Architect, no. 10, 67AD.
Stewart, C. S. Journal of a Residence in the Sandwich Islands, during the Years, 1823, 1824, and 1825: Including Remarks on the Manners and Customs of the Inhabitants .. University of Hawaii Press for Friends of the Library of Hawaii, 1970.

